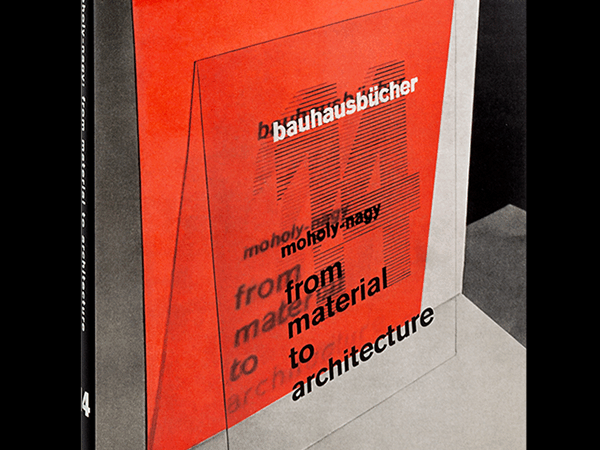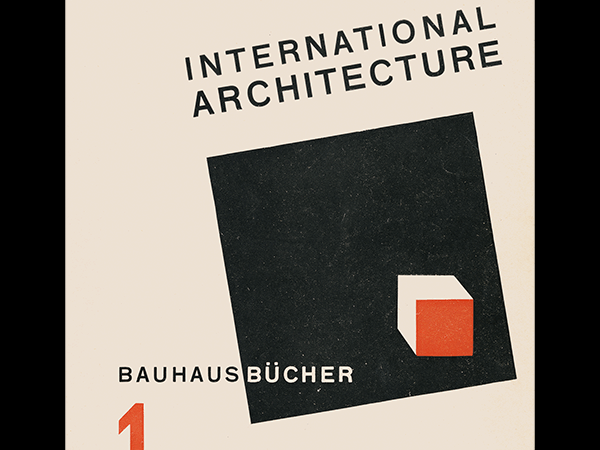Paimio Sanatorium, located among the pine forests of southwestern Finland, is both a modernist marvel and a leading example of human-centered architecture. Completed in 1933 and based on a contest-winning design by the young husband-and-wife team of Alvar and Aino Aalto, the building was designed from the ground up as a place of healing, rest, and tranquility.
Located at the eastern edge of Paimio, a small town about thirty kilometers from Turku, the building’s location was chosen for its idyllic setting, surrounded by grass and forest on all sides. Long balconies allowed patients to take in fresh air and views on every floor, and each room offered prominent windows and “silent” sinks, with sloped basins to minimize noise. Balconies and windows were placed to maximize light and air flow, particularly during warm weather, and large overhead dome lights illuminated the corridors and stairwells during the dark winter months.

Even the smallest details were intended to offer a peaceful environment for rest and recuperation: light fixtures and banisters were rounded to minimize dust, door handles were wide and easy to grip (with covered ends to avoid catching doctors’ coats), and window latches were large and simple to open. Many of the metal window latches were carved with residents’ names, and are still legible today.

The “Paimio Chair”, also designed by the Aaltos, was specifically created with tuberculosis patients in mind, allowing them to lean back and take in air. While the Paimio Chair would go on to become a popular piece of domestic furniture worldwide, its design was specifically medical and included an extra “roll” in the back into which patients could insert their arms for an even greater boost to lung capacity.









Paimio Sanatorium is a registered landmark, and can be visited via official tours and during exhibitions. More info can be found on the official website.




