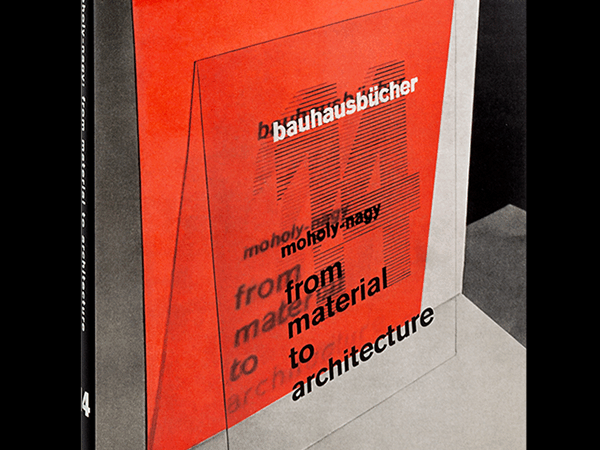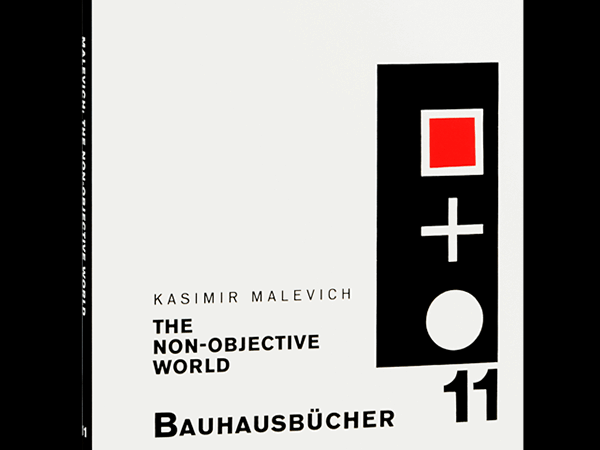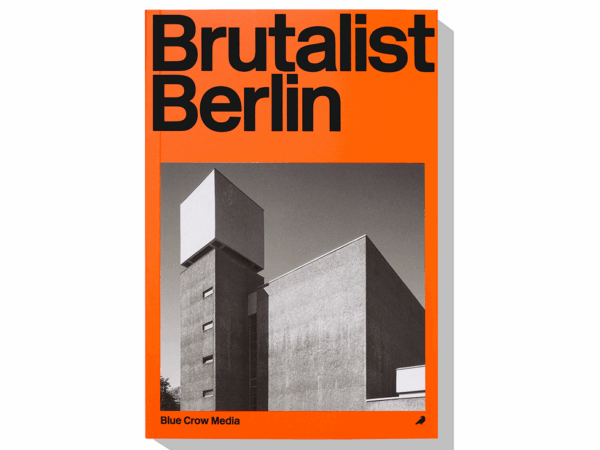Werner Düttmann: Berlin.Bau.Werk / Building.Berlin
Lisa Marei Schmidt & Kerstin Wittmann-Englert
Wasmuth & Zohlen Publishers
German/English, 372pp, € 45
MODERNIST ARCHITECTURE IN Berlin is, understandably, a subject heavy with the weight of history. The decades spent rebuilding from the devastation of WWII while split down the middle by two hostile powers meant that, for many building projects, aesthetics played a distant secondary role to functionality. Nonetheless, the severely limited building resources of both East and West did not stop the proliferation of bold, elegant Modernist constructions on both sides of the Wall. With entire neighborhoods in ruins and a postwar population in desperate need of housing and infrastructure, the buildings would be build regardless; the question for posterity was who could transcend the limited resources provided and make a lasting aesthetic impression on the cityscape.

Akademie der Künste, overview of building ensemble, no year. Akademie der Künste, Berlin, Werner-Düttmann-Archiv, Nr. 16 F. 12/100 a, Foto: k. A.
In West Berlin, one of the early champions of this architectural sublimation – turning the modest materials available such as concrete, raw plaster, and the rubble of the former city itself into elegant, timeless structures – was its native son Werner Düttmann. Born in 1921, Düttmann was in the midst of his studies when he was conscripted. After being captured and spending several years as an Allied prisoner of war, he returned to Berlin in 1946 and resumed his studies, and after graduating he began working at the Berlin Building Authority. In 1952 his first project, the Schulstraße pensioners’ home in Wedding, was realized; despite its modest budget and decidedly non-prestige purpose, the building was praised for its elegant minimalism, which stood in stark contrast to the flat, funereal demeanor that defined many similar projects.
More prestigious and visible projects soon followed, including the Zehlendorf Jugendzentrum, the Verkehrskanzel (traffic tower) on Ku’Damm, Hansaplatz U-Bahn station and the adjoining Hansabücherei (part of the 1957 Interbau), the unique suspension-structure Kongresshalle (a collaboration with the American architect Hugh A. Stubbins), and finally, the striking central buildings of the Akademie der Künste in Hansaviertel. The next decade saw further projects related to transit, infrastructure, and culture, including three more U-Bahn stations, the iconic St. Agnes Church in Kreuzberg, the TU canteen in Charlottenburg, and the Brücke-Museum in Dahlem. In the decades that followed, his projects increased in scope, including such large-scale planning endeavors as Ernst-Reuter-Platz, Mehringplatz, and the massive Märkisches Viertel housing estates.

Brücke-Museum, view from outside, September 1967. Akademie der Künste, Berlin, Werner-Düttmann-Archiv, Nr. 33 F. 33/8, Foto: Reinhard Friedrich © Andrea Bergmann, Susanne Reichert
Decades later, to mark the centennial of Düttmann’s birth, the Brücke-Museum itself is paying tribute to its own builder with an exhibition, Werner Düttmann: Berlin. Bau. Werk. The museum is both the venue for the exhibition and a life-sized part of it, an honor it shares with dozens of Düttmann’s buildings throughout the city. Due to the pandemic, the exhibition’s first stage takes place mostly outdoors in an appropriately city-sized tribute: the exhibition website features maps, information, and tours (both guided and self-guided) that allow Düttmann’s creations to be seen in the wild. This part of the project was officially launched on March 6 (Düttmann’s birthday), and will be followed by the second part on April 17, when the museum opens its doors – lockdown measures permitting – to guests, displaying not only photographs and documents of the architect’s work, but works from its permanent collection as well.

The exhibition catalog from Wasmuth & Zohlen is a substantial study of Düttmann in its own right.
Accompanying the exhibition as an extensive catalog (though truly a standalone monograph in its own right) is the book from Berlin publishers Wasmuth & Zohlen. Published in a bilingual German/English edition, the book features hundreds of photographs and illustrations; these include Düttmann’s own ridiculously charming drawings, where architectural perspectives are populated with people and animals drawn in a whimsical style reminiscent of Saul Steinberg. The last major monograph on Düttmann appeared in 1990 and has since gone out of print, a wrong that this new survey triumphantly rights with its generous spread of perspectives on his work and life.
The book paints a picture of Düttmann as someone who emerged from the trauma of war and captivity with a relentless creative drive: social, friendly, inquisitive and generous, he was known for visiting the construction sites of his projects to cheer the workers on in person. “The hackneyed image of a candle burning at both ends does not even begin to cover it,” writes Niklas Maak in his essay The Invention of a City, “his life has to be pictured more like a festively lit chandelier that has been completely set aflame.”

Werner Düttmann, view of the Hansabücherei’s inner courtyard, 1957, Lichtpause auf Papier, Architekturmuseum der TU Berlin, Inv. Nr. HH 0502,043 © Katharina Merz, Hans Düttmann
While not all of Düttmann’s projects have made it to the new century intact (including the severely dilapidated Schulstraße pensioners’ home and the demolished Ku’Damm Eck), a surprising number are not only still standing, but thriving: St. Agnes Church was desanctified in the early 2000s and is now the König Galerie, the Hansaviertel structures including Akademie der Künste, Hansabücherei, and U-Bahnhof Hansaplatz are still very much in use, as are the housing projects at Mehringplatz and Märkisches Viertel. Even the Verkehrskanzel traffic tower, now a registered landmark, still looks out in regal midcentury angularity over Ku’Damm, despite ending its purpose as a manned switching-tower half a century ago.
***
While the pandemic has stilled much of Berlin’s cultural life for the time being, it is precisely the spaces Düttmann dedicated his life to creating – social first and foremost, built for people to meet, talk, learn from one another, or simply relax – that will bring people back into the public space in the fabled post-pandemic “after times”. The book rightly posits these social and infrastructural hubs as being much more effective at bringing people into cities than faceless malls and shopping centers, which were already experiencing an existential crisis in Berlin (see the much-maligned Mall of Berlin and East Side Mall as prime examples) even before the pandemic. In the essay An Offer to a Society in the Making, the book’s authors argue Düttmann’s vision is more timely now than ever before: “…to think about the city beyond the dominant logic of the market, which is focused on spectacle, and to consider it once again as space to be used and not so much as an area to be filled with architectural objects.”

Haus Dr. Menne, garden view, no year. Akademie der Künste, Berlin, Werner-Düttmann-Archiv, Nr. 29 F. 29/13, © Foto: Ingeborg Lommatzsch

St. Agnes Church, outer view, no year. Akademie der Künste, Berlin, Werner-Düttmann-Archiv, Nr. 23 F. 22/37, Foto: Wolf Lücking © Franziska Lücking
While a post-pandemic return to social and cultural life remains elusive, at least in Berlin, walking architectural tours are an appealing option, particularly in the warmer months. Düttmann’s buildings throughout the city, even (or perhaps especially) if currently shuttered, bear being seen with new eyes for what they are: bold, intentional steps toward the city’s postwar self-reinvention.




