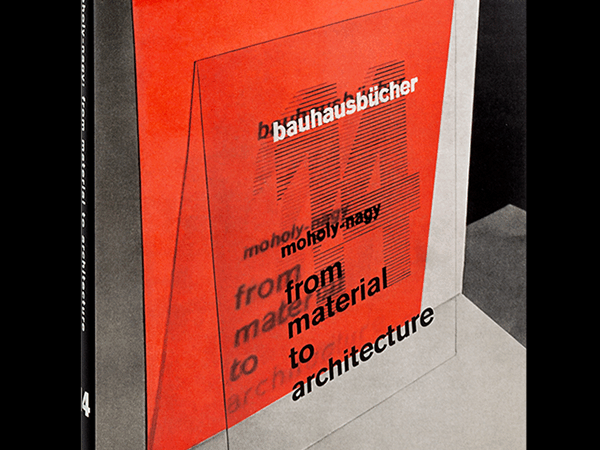CONSIDERED BY SOME to be the world’s first industrial designer, Peter Behrens (1868-1940) is also one of the giants of modern German architecture. His legacy looms especially large in Berlin, where two massive building complexes—the Turbinenfabrik in Moabit and the AEG Humboldthain campus in Wedding—tower monumentally over their respective neighborhoods.
Driven by the functional needs of a massive industrial concern, these buildings remain impressive in scale even by today’s standards. The combination of their size and functionality has kept them standing for over a century: solid construction (and a bit of luck) allowed both to survive WWII, while the sheer scale and effectiveness of their design has kept them actively in use through the present day.
Stanford Anderson, Author of Peter Behrens and a New Architecture for the Twentieth Century, describes Behrens’ work for AEG as a form of world-building: “Beyond mere utility, he sought to create the monuments of a culture based on modern industrial power – both physical and corporate power.” The two buildings project this power in a manner both monumental and simple, using a classical temple structure that lends gravity to the work that transpires within.

The Turbinenfabrik in the early 20th century
Temple of the Turbine: Moabit’s Turbinenfabrik
1907 was a pivotal year for Behrens: it was not only the year he began working as a consultant for AEG (a relationship that would last decades), but also the year he helped co-found the Deutscher Werkbund. Dedicated to unifying and promoting German design and craftsmanship, the Werkbund continues to the present day (Kreuzberg’s Museum der Dinge provides a wildly pluralistic archive of the Werkbund’s objects and aesthetics over the past century).
Completed in 1909, the Turbinenfabrik was Behrens’ first architectural project for AEG and remains a stunning example of early 20th century architecture. Early photos show the massive space being used to its fullest for assembly with massive pulley systems suspended from the overhead beams:

Photo: Arnold Vogt/Prometheus Bildarchiv
The exterior facade towers over Huttenstraße, with massive, steel-paned windows and Roman lettering placed at such a height that it’s best viewed from across the street. The full length of the hall can be seen at its east-facing side on Berlichingenstraße, where massive, green-painted metal columns alternate with walls of concrete and glass.


Interestingly, the hall lacks any sort of street-facing entrance, meaning the wall stretches for hundreds of meters as a continuous surface. These unbroken lines, particularly when viewed from the corner, give the building the timeless feel of an ancient Greek or Egyptian temple, enhanced by the regular rhythm of the evenly spaced columns.



View from inside the AEG Humboldthain complex
The Electric Factory: AEG at Humboldthain
Unlike the Turbinenfabrik complex, which is entirely owned and run by Siemens, the AEG Humboldthain complex hosts dozens of businesses and several departments from Berlin’s Technical University. The interior of the campus includes a web of interconnected train tracks (complete with an obsolete switching platform), a massive crane system on raised tracks, and numerous additional brick buildings, some of which predate Behrens’ constructions.



The gearworks for the switching platform, partially absorbed by a tree
The largest of Behrens’ buildings at Humboldthain, the Montagehalle für Großmaschinen (Large Machine Assembly Hall, finished in 1912) rivals the Turbinenfabrik in scope and design. Unlike the latter, however, its longer side sits on a wide street (Hussitenstraße), allowing for an impressive view of the building from a wider vantage point.



The brick-and-tile AEG gate on Brunnenstraße
Interestingly, the massive concrete “collars” at the corners of both the Turbinenfabrik and the Großmaschinenhalle were only added after the buildings were already standing, and thus provide no weight-bearing support. For a building to convey strength and timelessness, sometimes the appearance of stability is just as important as stability itself.

Concrete cornerstones at the Turbinenfabrik
Behrens’ Legacy
Behrens’ work had a profound influence on the principles of later institutions, most notably the Bauhaus (his students included future Bauhaus heavy-hitters Le Corbusier, Mies van der Rohe, and Gropius). Unlike the Bauhaus, though, which was suppressed and eventually closed by the Nazis, both the broader Werkbund and Behrens himself enjoyed privilege within the highest echelons of the Third Reich, his embrace of Greek and Roman architecture aligning, for better or worse, with Albert Speer’s neoclassical fascism.
Ultimately, Behrens’ approach of design serving as both form and function persisted through a tumultuous century, and continues to thrive as one of the central tenets of the contemporary tech industry.
How to get there:
Turbinenfabrik: Huttenstraße at Berlichingenstraße, Moabit. U9 Turmstr. or U7 Mierendorfplatz, then catch the M27 bus to Wiebestr./Huttenstr. (westbound from the former, eastbound from the latter).
AEG Humboldthain: bordered by Brunnenstr., Gustav-Meyer-Allee, Hussitenstr. and Voltastr., south of Volkspark Humboldthain in Wedding. From U8 Voltastr. go north on Brunnenstr., then left on Voltastr. to start at the Small Motors Factory. Proceed clockwise around the complex to see first the facade, then the full footprint of the Large Machine Assembly hall on Hussitenstr. Turn right on Gustav-Meyer-Allee for the entrance to the complex’s interior (it’s generally accessible to the public, though it may not be accessible at all times). Lastly, turn right at Brunnenstr. to see the incredibly ornate brick-and-tile AEG gate.
In addition to the AEG buildings, there are two Behrens buildings at the heart of Alexanderplatz. Alexanderhaus and Berolinahaus stand directly north of Alexanderplatz station, and both can be easily seen from the east end of the S-Bahn platform. With their light stone walls and consistently rectangular forms they were a perfect fit for the DDR era, despite being built in 1931 and 1932, respectively.

Berolinahaus (left edge of photo) and Alexanderhaus (center/right) seen from the S-Bahn Alexanderplatz platform.
Sources:
Stanford Anderson, Peter Behrens and a New Architecture for the Twentieth Century
Stephen Sennott, ed., Encyclopedia of Twentieth Century Architecture
Brian Ladd, The Companion Guide to Berlin




